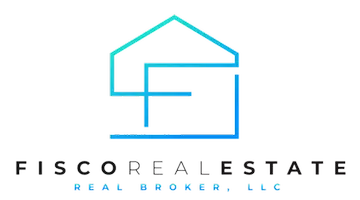1164 S 1600 E Preston, ID 83263
UPDATED:
02/20/2025 05:59 PM
Key Details
Property Type Single Family Home
Sub Type Single Family Residence
Listing Status Active
Purchase Type For Sale
Square Footage 1,659 sqft
Price per Sqft $437
MLS Listing ID 2065606
Bedrooms 3
Full Baths 1
Half Baths 2
Construction Status Blt./Standing
HOA Y/N No
Abv Grd Liv Area 1,659
Year Built 2020
Annual Tax Amount $1,287
Lot Size 5.500 Acres
Acres 5.5
Lot Dimensions 0.0x0.0x0.0
Property Sub-Type Single Family Residence
Property Description
Location
State ID
County Franklin
Area Franklin
Rooms
Other Rooms Workshop
Basement Entrance
Main Level Bedrooms 1
Interior
Interior Features Closet: Walk-In, Den/Office, Granite Countertops
Heating Gas: Central
Cooling Central Air
Flooring Carpet, Laminate, Tile
Fireplaces Type Fireplace Equipment
Inclusions Ceiling Fan, Fireplace Equipment, Microwave, Refrigerator, Water Softener: Own
Equipment Fireplace Equipment
Fireplace No
Appliance Ceiling Fan, Microwave, Refrigerator, Water Softener Owned
Laundry Electric Dryer Hookup
Exterior
Exterior Feature Balcony, Deck; Covered, Double Pane Windows, Horse Property, Porch: Open, Sliding Glass Doors
Garage Spaces 5.0
Utilities Available Natural Gas Connected, Electricity Connected, Sewer: Septic Tank, Water Connected
View Y/N No
Roof Type Asphalt
Present Use Single Family
Topography Fenced: Part, View: Water, Waterfront
Porch Porch: Open
Total Parking Spaces 5
Private Pool No
Building
Lot Description Fenced: Part, View: Water, Waterfront
Faces East
Story 2
Sewer Septic Tank
Water Well
Finished Basement 100
Structure Type Concrete,Stone,Other
New Construction No
Construction Status Blt./Standing
Schools
Elementary Schools Oakwood
Middle Schools Preston
High Schools Preston
School District Preston Joint
Others
Senior Community No
Tax ID RP02016.02
Acceptable Financing Cash, Conventional, FHA, VA Loan, USDA Rural Development
Listing Terms Cash, Conventional, FHA, VA Loan, USDA Rural Development



