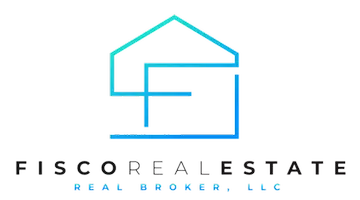99 E 500 N Duchesne, UT 84021
UPDATED:
02/19/2025 10:31 PM
Key Details
Property Type Single Family Home
Sub Type Single Family Residence
Listing Status Active
Purchase Type For Sale
Square Footage 2,604 sqft
Price per Sqft $172
MLS Listing ID 2065423
Style Cabin
Bedrooms 3
Full Baths 2
Half Baths 1
Construction Status Blt./Standing
HOA Y/N No
Abv Grd Liv Area 2,604
Year Built 2003
Annual Tax Amount $2,597
Lot Size 10,454 Sqft
Acres 0.24
Lot Dimensions 0.0x0.0x0.0
Property Sub-Type Single Family Residence
Property Description
Location
State UT
County Duchesne
Area Mt Hm; Tlmg; Mytn; Duchsn; Brgl
Zoning Single-Family
Rooms
Basement None
Primary Bedroom Level Floor: 1st
Master Bedroom Floor: 1st
Main Level Bedrooms 1
Interior
Interior Features Alarm: Fire, Bath: Master, Bath: Sep. Tub/Shower, Closet: Walk-In, Jetted Tub, Oven: Gas, Range: Gas, Range/Oven: Free Stdng., Vaulted Ceilings
Heating Forced Air, Gas: Central
Cooling Central Air
Flooring Carpet, Laminate
Fireplace No
Window Features Blinds
Laundry Electric Dryer Hookup
Exterior
Exterior Feature Double Pane Windows, Patio: Covered
Garage Spaces 1.0
Utilities Available Natural Gas Connected, Electricity Connected, Sewer: Public, Water Connected
View Y/N No
Roof Type Metal
Present Use Single Family
Topography Fenced: Part, Road: Paved, Terrain, Flat
Porch Covered
Total Parking Spaces 7
Private Pool No
Building
Lot Description Fenced: Part, Road: Paved
Faces South
Story 2
Sewer Sewer: Public
Water Culinary, Irrigation, Irrigation: Pressure
Structure Type Log
New Construction No
Construction Status Blt./Standing
Schools
Elementary Schools Duchesne
Middle Schools None/Other
High Schools Duchesne
School District Duchesne
Others
Senior Community No
Tax ID 00-0034-0159
Acceptable Financing Cash, Conventional, FHA, VA Loan
Listing Terms Cash, Conventional, FHA, VA Loan
Virtual Tour https://u.listvt.com/mls/167291766



