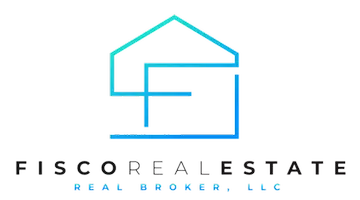1023 E 4025 S Salt Lake City, UT 84124
UPDATED:
02/21/2025 09:07 PM
Key Details
Property Type Single Family Home
Sub Type Single Family Residence
Listing Status Under Contract
Purchase Type For Sale
Square Footage 1,750 sqft
Price per Sqft $342
Subdivision Mountain View Add #3
MLS Listing ID 2064500
Style Rambler/Ranch
Bedrooms 3
Full Baths 1
Three Quarter Bath 1
Construction Status Blt./Standing
HOA Y/N No
Abv Grd Liv Area 875
Year Built 1960
Annual Tax Amount $2,939
Lot Size 7,840 Sqft
Acres 0.18
Lot Dimensions 0.0x0.0x0.0
Property Sub-Type Single Family Residence
Property Description
Location
State UT
County Salt Lake
Area Holladay; Millcreek
Rooms
Basement Full
Main Level Bedrooms 2
Interior
Interior Features Disposal, Jetted Tub, Range/Oven: Free Stdng.
Heating Forced Air, Gas: Central
Cooling Central Air
Flooring Carpet, Tile
Inclusions Microwave, Range
Fireplace No
Appliance Microwave
Exterior
Exterior Feature Bay Box Windows, Deck; Covered, Double Pane Windows, Patio: Covered
Garage Spaces 1.0
Utilities Available Natural Gas Connected, Electricity Connected, Sewer Connected, Sewer: Public, Water Connected
View Y/N No
Roof Type Asphalt
Present Use Single Family
Topography Curb & Gutter, Fenced: Part, Road: Paved, Secluded Yard, Terrain, Flat
Porch Covered
Total Parking Spaces 1
Private Pool No
Building
Lot Description Curb & Gutter, Fenced: Part, Road: Paved, Secluded
Story 2
Sewer Sewer: Connected, Sewer: Public
Water Culinary
Finished Basement 85
Structure Type Asphalt
New Construction No
Construction Status Blt./Standing
Schools
Elementary Schools Hill View
Middle Schools Olympus
High Schools Olympus
School District Granite
Others
Senior Community No
Tax ID 16-32-452-014
Acceptable Financing Cash, Conventional, VA Loan
Listing Terms Cash, Conventional, VA Loan



