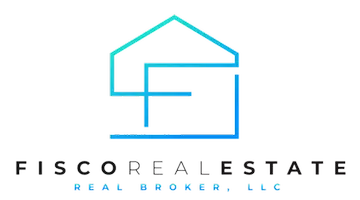48 W BROADWAY #1106N Salt Lake City, UT 84101
UPDATED:
02/17/2025 07:27 PM
Key Details
Property Type Condo
Sub Type Condominium
Listing Status Active
Purchase Type For Sale
Square Footage 1,510 sqft
Price per Sqft $341
Subdivision American Towers
MLS Listing ID 2064158
Style Condo; High Rise
Bedrooms 2
Full Baths 2
Construction Status Blt./Standing
HOA Fees $847/mo
HOA Y/N Yes
Abv Grd Liv Area 1,510
Year Built 1982
Annual Tax Amount $2,806
Lot Size 435 Sqft
Acres 0.01
Lot Dimensions 0.0x0.0x0.0
Property Sub-Type Condominium
Property Description
Location
State UT
County Salt Lake
Area Salt Lake City; So. Salt Lake
Zoning Single-Family
Rooms
Basement None
Primary Bedroom Level Floor: 1st
Master Bedroom Floor: 1st
Main Level Bedrooms 2
Interior
Interior Features Alarm: Fire, Bar: Dry, Bath: Master, Disposal, Jetted Tub, Kitchen: Updated, Range/Oven: Free Stdng., Granite Countertops
Heating Forced Air, Gas: Central
Cooling Central Air
Flooring Carpet, Hardwood, Tile, Bamboo
Inclusions Dryer, Microwave, Range, Refrigerator, Washer, Window Coverings
Equipment Window Coverings
Fireplace No
Window Features Part
Appliance Dryer, Microwave, Refrigerator, Washer
Laundry Electric Dryer Hookup
Exterior
Exterior Feature Double Pane Windows, Secured Building, Secured Parking
Garage Spaces 1.0
Pool Heated, Indoor, With Spa
Community Features Clubhouse
Utilities Available Natural Gas Connected, Electricity Connected, Sewer Connected, Water Connected
Amenities Available Barbecue, Clubhouse, Concierge, Controlled Access, Earthquake Insurance, Gas, Fitness Center, Insurance, On Site Security, Management, Pet Rules, Picnic Area, Pool, Racquetball, Sauna, Security, Sewer Paid, Snow Removal, Spa/Hot Tub, Storage, Trash, Water
View Y/N Yes
View Mountain(s), Valley
Roof Type Composition
Present Use Residential
Topography View: Mountain, View: Valley
Handicap Access Accessible Elevator Installed, Accessible Kitchen Appliances, Accessible Entrance, Single Level Living
Total Parking Spaces 2
Private Pool Yes
Building
Lot Description View: Mountain, View: Valley
Story 1
Sewer Sewer: Connected
Water Culinary
Structure Type Concrete
New Construction No
Construction Status Blt./Standing
Schools
Elementary Schools Washington
Middle Schools Bryant
High Schools East
School District Salt Lake
Others
HOA Fee Include Gas Paid,Insurance,Sewer,Trash,Water
Senior Community No
Tax ID 15-01-283-138
Monthly Total Fees $847
Acceptable Financing Assumable, Cash, Conventional, FHA, VA Loan
Listing Terms Assumable, Cash, Conventional, FHA, VA Loan



