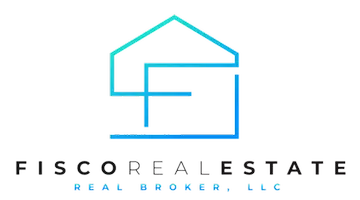11869 S OCTOBER CV Sandy, UT 84092
UPDATED:
02/06/2025 10:41 PM
Key Details
Property Type Single Family Home
Sub Type Single Family Residence
Listing Status Active
Purchase Type For Sale
Square Footage 6,395 sqft
Price per Sqft $226
Subdivision Autumn Ridge At Hidd
MLS Listing ID 2063084
Style Stories: 2
Bedrooms 5
Full Baths 2
Three Quarter Bath 2
Construction Status Blt./Standing
HOA Y/N No
Abv Grd Liv Area 4,214
Year Built 1994
Annual Tax Amount $6,993
Lot Size 0.560 Acres
Acres 0.56
Lot Dimensions 0.0x0.0x0.0
Property Sub-Type Single Family Residence
Property Description
Location
State UT
County Salt Lake
Area Sandy; Alta; Snowbd; Granite
Rooms
Basement Full
Primary Bedroom Level Floor: 2nd
Master Bedroom Floor: 2nd
Main Level Bedrooms 1
Interior
Interior Features Bath: Master, Bath: Sep. Tub/Shower, Central Vacuum, Closet: Walk-In, Den/Office, Disposal, French Doors, Gas Log, Great Room, Jetted Tub, Oven: Double, Range: Gas, Vaulted Ceilings, Granite Countertops
Heating Forced Air
Cooling Central Air
Flooring Carpet, Hardwood, Tile
Fireplaces Number 2
Fireplaces Type Insert
Inclusions Ceiling Fan, Compactor, Fireplace Insert, Microwave, Range, Refrigerator, Water Softener: Own, Window Coverings
Equipment Fireplace Insert, Window Coverings
Fireplace Yes
Window Features Blinds,Drapes,Plantation Shutters
Appliance Ceiling Fan, Trash Compactor, Microwave, Refrigerator, Water Softener Owned
Laundry Electric Dryer Hookup
Exterior
Exterior Feature Balcony, Bay Box Windows, Double Pane Windows, Entry (Foyer), Patio: Covered
Garage Spaces 3.0
Utilities Available Natural Gas Connected, Electricity Connected, Sewer Connected, Water Connected
View Y/N Yes
View Mountain(s), Valley
Roof Type Asphalt
Present Use Single Family
Topography Cul-de-Sac, Fenced: Full, Road: Paved, Secluded Yard, Sprinkler: Auto-Full, Terrain, Flat, View: Mountain, View: Valley, Adjacent to Golf Course
Porch Covered
Total Parking Spaces 3
Private Pool No
Building
Lot Description Cul-De-Sac, Fenced: Full, Road: Paved, Secluded, Sprinkler: Auto-Full, View: Mountain, View: Valley, Near Golf Course
Story 3
Sewer Sewer: Connected
Water Culinary
Finished Basement 20
Structure Type Brick,Stucco
New Construction No
Construction Status Blt./Standing
Schools
Elementary Schools Lone Peak
Middle Schools Indian Hills
High Schools Alta
School District Canyons
Others
Senior Community No
Tax ID 28-27-204-012
Acceptable Financing Cash, Conventional
Listing Terms Cash, Conventional
Virtual Tour https://drive.google.com/file/d/1AZrgt1ELLqow-xJsmcz3CRdryhcL0nrP/view



