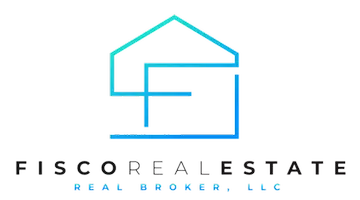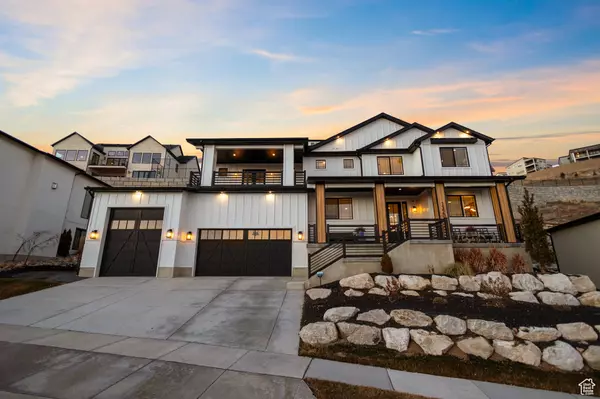1320 W SUMMER VIEW DR Lehi, UT 84043
UPDATED:
02/18/2025 08:15 PM
Key Details
Property Type Single Family Home
Sub Type Single Family Residence
Listing Status Active
Purchase Type For Sale
Square Footage 4,473 sqft
Price per Sqft $380
Subdivision Seasons Estates
MLS Listing ID 2060018
Style Stories: 2
Bedrooms 5
Full Baths 2
Half Baths 1
Construction Status Blt./Standing
HOA Fees $94/mo
HOA Y/N Yes
Abv Grd Liv Area 2,927
Year Built 2022
Annual Tax Amount $4,480
Lot Size 9,147 Sqft
Acres 0.21
Lot Dimensions 0.0x0.0x0.0
Property Sub-Type Single Family Residence
Property Description
Location
State UT
County Utah
Area Am Fork; Hlnd; Lehi; Saratog.
Zoning Single-Family
Rooms
Basement Partial
Primary Bedroom Level Floor: 2nd
Master Bedroom Floor: 2nd
Main Level Bedrooms 1
Interior
Interior Features Bath: Master, Bath: Sep. Tub/Shower, Closet: Walk-In, Den/Office, French Doors, Great Room, Oven: Wall, Range: Countertop
Heating Forced Air
Cooling Central Air
Flooring Carpet, Tile
Fireplaces Number 1
Fireplaces Type Fireplace Equipment
Inclusions Ceiling Fan, Fireplace Equipment, Gas Grill/BBQ, Hot Tub, Range, Range Hood, Refrigerator, Water Softener: Own
Equipment Fireplace Equipment, Hot Tub
Fireplace Yes
Window Features Full
Appliance Ceiling Fan, Gas Grill/BBQ, Range Hood, Refrigerator, Water Softener Owned
Exterior
Exterior Feature Double Pane Windows, Entry (Foyer), Lighting, Porch: Open, Patio: Open
Garage Spaces 3.0
Community Features Clubhouse
Utilities Available Natural Gas Connected, Electricity Connected, Sewer Connected, Sewer: Public, Water Connected
Amenities Available Biking Trails, Clubhouse, Fitness Center, Hiking Trails, Pool
View Y/N Yes
View Lake, Valley
Roof Type Asphalt
Present Use Single Family
Topography Curb & Gutter, Terrain: Mountain, View: Lake, View: Valley
Handicap Access Accessible Hallway(s)
Porch Porch: Open, Patio: Open
Total Parking Spaces 3
Private Pool No
Building
Lot Description Curb & Gutter, Terrain: Mountain, View: Lake, View: Valley
Faces South
Story 3
Sewer Sewer: Connected, Sewer: Public
Water Culinary, Irrigation
Finished Basement 90
Structure Type Stucco,Cement Siding,Metal Siding
New Construction No
Construction Status Blt./Standing
Schools
Elementary Schools Belmont
Middle Schools Viewpoint Middle School
High Schools Skyridge
School District Alpine
Others
Senior Community No
Tax ID 66-705-0204
Monthly Total Fees $94
Acceptable Financing Cash, Conventional, FHA, VA Loan
Listing Terms Cash, Conventional, FHA, VA Loan



