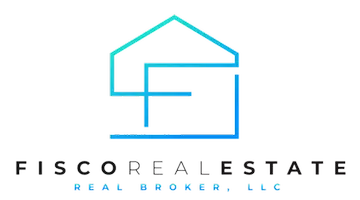4821 S FORTUNA WAY Salt Lake City, UT 84124
OPEN HOUSE
Sat Feb 22, 10:00am - 12:30pm
UPDATED:
02/20/2025 10:44 PM
Key Details
Property Type Single Family Home
Sub Type Single Family Residence
Listing Status Active
Purchase Type For Sale
Square Footage 3,066 sqft
Price per Sqft $407
Subdivision Olympus
MLS Listing ID 2053425
Style Rambler/Ranch
Bedrooms 4
Full Baths 2
Three Quarter Bath 1
Construction Status Blt./Standing
HOA Y/N No
Abv Grd Liv Area 1,805
Year Built 1996
Annual Tax Amount $4,744
Lot Size 0.520 Acres
Acres 0.52
Lot Dimensions 0.0x0.0x0.0
Property Sub-Type Single Family Residence
Property Description
Location
State UT
County Salt Lake
Area Holladay; Millcreek
Zoning Single-Family
Rooms
Basement Daylight, Partial
Primary Bedroom Level Floor: 1st
Master Bedroom Floor: 1st
Main Level Bedrooms 3
Interior
Interior Features Bath: Master, Bath: Sep. Tub/Shower, Closet: Walk-In, Disposal, Gas Log, Jetted Tub, Oven: Wall, Range: Countertop, Range: Gas, Vaulted Ceilings
Heating Forced Air, Gas: Central
Cooling Central Air
Flooring Carpet, Hardwood, Tile
Fireplaces Number 2
Inclusions Ceiling Fan, Microwave, Range, Range Hood, Refrigerator
Fireplace Yes
Window Features Blinds,Drapes
Appliance Ceiling Fan, Microwave, Range Hood, Refrigerator
Laundry Electric Dryer Hookup
Exterior
Exterior Feature Bay Box Windows, Double Pane Windows, Lighting, Sliding Glass Doors, Triple Pane Windows
Garage Spaces 2.0
Utilities Available Natural Gas Connected, Electricity Connected, Sewer Connected, Water Connected
View Y/N Yes
View Mountain(s), Valley
Roof Type Asphalt
Present Use Single Family
Topography Road: Paved, Secluded Yard, Sprinkler: Auto-Full, Terrain: Mountain, View: Mountain, View: Valley, Private
Total Parking Spaces 2
Private Pool No
Building
Lot Description Road: Paved, Secluded, Sprinkler: Auto-Full, Terrain: Mountain, View: Mountain, View: Valley, Private
Faces West
Story 2
Sewer Sewer: Connected
Water Culinary
Finished Basement 98
Structure Type Aluminum,Brick,Stucco
New Construction No
Construction Status Blt./Standing
Schools
Elementary Schools Oakridge
Middle Schools Churchill
High Schools Skyline
School District Granite
Others
Senior Community No
Tax ID 22-11-251-001
Acceptable Financing Cash, Conventional
Listing Terms Cash, Conventional



