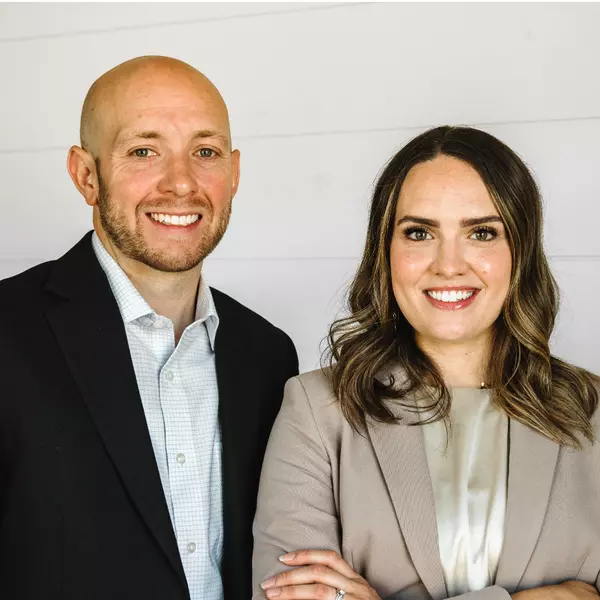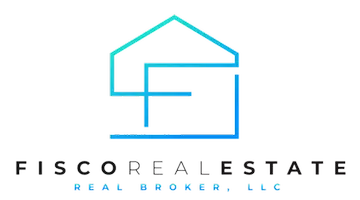4580 W 5570 S Kearns, UT 84118
OPEN HOUSE
Sat Nov 23, 11:00am - 4:00pm
UPDATED:
11/22/2024 05:12 PM
Key Details
Property Type Single Family Home
Sub Type Single Family Residence
Listing Status Active
Purchase Type For Sale
Square Footage 1,884 sqft
Price per Sqft $249
Subdivision Kearns Townsite
MLS Listing ID 2051693
Style Stories: 2
Bedrooms 5
Full Baths 1
Three Quarter Bath 1
Construction Status Blt./Standing
HOA Y/N No
Abv Grd Liv Area 1,032
Year Built 1951
Annual Tax Amount $2,749
Lot Size 7,840 Sqft
Acres 0.18
Lot Dimensions 0.0x0.0x0.0
Property Description
Location
State UT
County Salt Lake
Area Magna; Taylrsvl; Wvc; Slc
Zoning Single-Family
Rooms
Basement None, Daylight, Full, Walk-Out Access
Primary Bedroom Level Floor: 1st
Master Bedroom Floor: 1st
Main Level Bedrooms 3
Interior
Interior Features Disposal, Kitchen: Second, Kitchen: Updated, Mother-in-Law Apt., Granite Countertops, Video Door Bell(s), Smart Thermostat(s)
Heating Electric, Gas: Central, Hot Water
Cooling Central Air
Flooring Carpet, Laminate, Concrete
Fireplaces Number 1
Fireplaces Type Insert
Inclusions Fireplace Insert, Microwave, Range, Refrigerator, Video Door Bell(s), Smart Thermostat(s)
Equipment Fireplace Insert
Fireplace Yes
Appliance Microwave, Refrigerator
Laundry Electric Dryer Hookup, Gas Dryer Hookup
Exterior
Exterior Feature Basement Entrance, Bay Box Windows, Double Pane Windows, Lighting, Walkout
Garage Spaces 2.0
Utilities Available Natural Gas Connected, Electricity Connected, Sewer Connected, Water Connected
Waterfront No
View Y/N No
Roof Type Asphalt
Present Use Single Family
Topography Fenced: Full, Road: Paved, Sidewalks
Handicap Access Accessible Doors, Accessible Electrical and Environmental Controls
Total Parking Spaces 8
Private Pool false
Building
Lot Description Fenced: Full, Road: Paved, Sidewalks
Faces South
Story 2
Sewer Sewer: Connected
Water Culinary
Finished Basement 100
Structure Type Asphalt,Other
New Construction No
Construction Status Blt./Standing
Schools
Elementary Schools South Kearns
Middle Schools Kearns
High Schools Kearns
School District Granite
Others
Senior Community No
Tax ID 21-18-131-013
Acceptable Financing Cash, Conventional, FHA
Listing Terms Cash, Conventional, FHA
GET MORE INFORMATION




