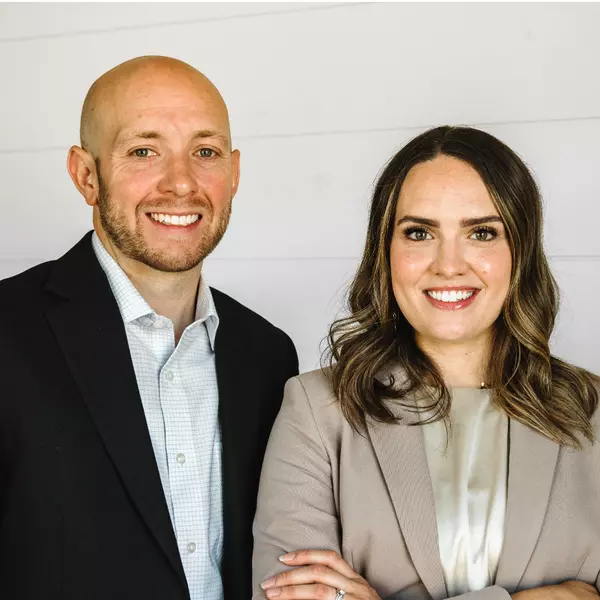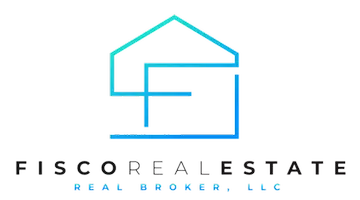143 E 100 N Gunnison, UT 84634
UPDATED:
11/08/2024 07:39 PM
Key Details
Property Type Single Family Home
Sub Type Single Family Residence
Listing Status Active
Purchase Type For Sale
Square Footage 3,274 sqft
Price per Sqft $122
MLS Listing ID 2033317
Style Rambler/Ranch
Bedrooms 6
Full Baths 1
Three Quarter Bath 2
Construction Status Blt./Standing
HOA Y/N No
Abv Grd Liv Area 1,637
Year Built 1964
Annual Tax Amount $1,883
Lot Size 0.340 Acres
Acres 0.34
Lot Dimensions 0.0x0.0x0.0
Property Description
Location
State UT
County Sanpete
Area Fayette; Gunnison; Cntrvl; Axtl
Rooms
Basement Full
Main Level Bedrooms 3
Interior
Interior Features Disposal, Oven: Wall, Range: Countertop
Heating Electric
Flooring Carpet, Laminate
Fireplaces Number 2
Inclusions Ceiling Fan, Range, Refrigerator
Fireplace Yes
Window Features Blinds
Appliance Ceiling Fan, Refrigerator
Laundry Electric Dryer Hookup
Exterior
Exterior Feature Double Pane Windows, Patio: Open
Carport Spaces 2
Utilities Available Electricity Connected, Sewer Connected, Water Connected
Waterfront No
View Y/N Yes
View Mountain(s), Valley
Roof Type Asphalt,Pitched
Present Use Single Family
Topography Curb & Gutter, Road: Paved, Secluded Yard, Sidewalks, Sprinkler: Auto-Part, Sprinkler: Manual-Part, Terrain, Flat, View: Mountain, View: Valley, Drip Irrigation: Man-Part
Handicap Access Single Level Living
Porch Patio: Open
Total Parking Spaces 2
Private Pool false
Building
Lot Description Curb & Gutter, Road: Paved, Secluded, Sidewalks, Sprinkler: Auto-Part, Sprinkler: Manual-Part, View: Mountain, View: Valley, Drip Irrigation: Man-Part
Faces South
Story 2
Sewer Sewer: Connected
Water Culinary, Irrigation: Pressure, Rights: Owned
Finished Basement 100
Structure Type Brick
New Construction No
Construction Status Blt./Standing
Schools
Elementary Schools Gunnison Valley
Middle Schools Gunnison Valley
High Schools Gunnison Valley
School District South Sanpete
Others
Senior Community No
Tax ID 2480X
Acceptable Financing Cash, Conventional, FHA
Listing Terms Cash, Conventional, FHA
GET MORE INFORMATION




