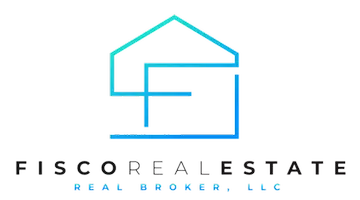254 WHITE PINE CANYON RD Park City, UT 84060
UPDATED:
11/05/2024 08:51 PM
Key Details
Property Type Single Family Home
Sub Type Single Family Residence
Listing Status Active
Purchase Type For Sale
Square Footage 23,303 sqft
Price per Sqft $2,145
Subdivision White Pine Canyon Phase 4D Subdivision
MLS Listing ID 2032256
Style Tri/Multi-Level
Bedrooms 13
Full Baths 7
Half Baths 6
Three Quarter Bath 5
Construction Status Blt./Standing
HOA Fees $28,200/ann
HOA Y/N Yes
Abv Grd Liv Area 14,910
Year Built 2015
Annual Tax Amount $148,895
Lot Size 6.330 Acres
Acres 6.33
Lot Dimensions 0.0x0.0x0.0
Property Description
Location
State UT
County Summit
Area Park City; Deer Valley
Zoning Single-Family
Rooms
Basement Walk-Out Access
Primary Bedroom Level Floor: 2nd
Master Bedroom Floor: 2nd
Main Level Bedrooms 2
Interior
Interior Features Alarm: Fire, Alarm: Security, Bar: Wet, Bath: Master, Bath: Sep. Tub/Shower, Central Vacuum, Closet: Walk-In, Floor Drains, Gas Log, Kitchen: Second, Oven: Double, Range: Gas, Range/Oven: Built-In, Vaulted Ceilings, Instantaneous Hot Water, Granite Countertops, Smart Thermostat(s)
Heating Forced Air, Radiant Floor
Cooling Central Air
Flooring Carpet, Hardwood, Stone
Fireplaces Number 4
Inclusions Alarm System, Dryer, Freezer, Hot Tub, Humidifier, Microwave, Range, Refrigerator, Washer, Water Softener: Own, Window Coverings, Video Camera(s), Smart Thermostat(s)
Equipment Alarm System, Hot Tub, Humidifier, Window Coverings
Fireplace Yes
Window Features Blinds,Drapes,Shades
Appliance Dryer, Freezer, Microwave, Refrigerator, Washer, Water Softener Owned
Laundry Gas Dryer Hookup
Exterior
Exterior Feature See Remarks, Deck; Covered, Lighting, Patio: Covered, Sliding Glass Doors, Walkout
Garage Spaces 6.0
Utilities Available Natural Gas Connected, Electricity Connected, Sewer Connected, Sewer: Public, Water Connected
Amenities Available Biking Trails, Controlled Access, Gated, Hiking Trails
View Y/N Yes
View Mountain(s), Valley
Roof Type Asphalt,Metal
Present Use Single Family
Topography Cul-de-Sac, Road: Paved, Terrain: Grad Slope, View: Mountain, View: Valley, Drip Irrigation: Auto-Full, Private, View: Water
Handicap Access See Remarks, Accessible Elevator Installed
Porch Covered
Total Parking Spaces 6
Private Pool No
Building
Lot Description Cul-De-Sac, Road: Paved, Terrain: Grad Slope, View: Mountain, View: Valley, Drip Irrigation: Auto-Full, Private, View: Water
Story 3
Sewer Sewer: Connected, Sewer: Public
Water Culinary
Finished Basement 100
Structure Type Asphalt,Frame,Stone,Metal Siding
New Construction No
Construction Status Blt./Standing
Schools
Elementary Schools Parley'S Park
Middle Schools Ecker Hill
High Schools Park City
School District Park City
Others
Senior Community No
Tax ID CWPC-4D-254
Monthly Total Fees $28, 200
Acceptable Financing Cash, Conventional
Listing Terms Cash, Conventional



