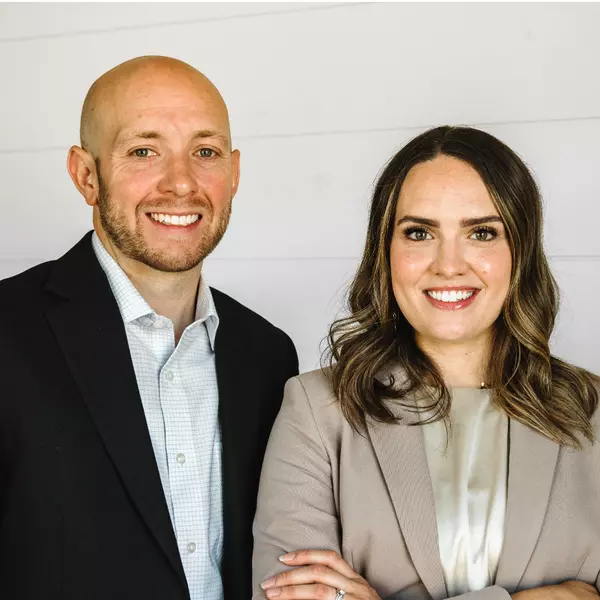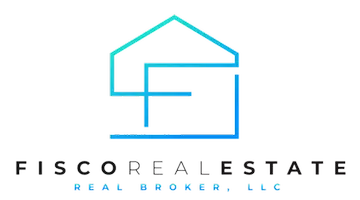1512 E VILLAGE 3 RD S Murray, UT 84121
UPDATED:
11/04/2024 07:07 AM
Key Details
Property Type Condo
Sub Type Condominium
Listing Status Active
Purchase Type For Sale
Square Footage 2,217 sqft
Price per Sqft $184
Subdivision Village 3
MLS Listing ID 2029633
Style Townhouse; Row-end
Bedrooms 3
Full Baths 2
Half Baths 1
Construction Status Blt./Standing
HOA Fees $337/mo
HOA Y/N Yes
Abv Grd Liv Area 1,520
Year Built 1972
Annual Tax Amount $1,930
Lot Size 435 Sqft
Acres 0.01
Lot Dimensions 0.0x0.0x0.0
Property Description
Location
State UT
County Salt Lake
Area Holladay; Murray; Cottonwd
Rooms
Basement Full
Interior
Interior Features Closet: Walk-In, Disposal, Range/Oven: Built-In, Granite Countertops
Heating Forced Air
Cooling Central Air
Flooring Carpet, Tile
Inclusions Dryer, Microwave, Range, Refrigerator, Washer, Window Coverings
Equipment Window Coverings
Fireplace No
Window Features Blinds
Appliance Dryer, Microwave, Refrigerator, Washer
Exterior
Exterior Feature Balcony, Patio: Open
Carport Spaces 2
Pool Indoor
Community Features Clubhouse
Utilities Available Natural Gas Connected, Electricity Connected, Sewer Connected, Water Connected
Amenities Available Barbecue, Clubhouse, RV Parking, Earthquake Insurance, Management, Pet Rules, Pets Permitted, Picnic Area, Playground, Pool, Sewer Paid, Snow Removal, Trash, Water
View Y/N No
Roof Type Asphalt
Present Use Residential
Topography Fenced: Full, Private
Porch Patio: Open
Total Parking Spaces 2
Private Pool true
Building
Lot Description Fenced: Full, Private
Story 3
Sewer Sewer: Connected
Water Culinary
Finished Basement 50
Structure Type Brick
New Construction No
Construction Status Blt./Standing
Schools
Elementary Schools Woodstock
Middle Schools Bonneville
High Schools Cottonwood
School District Granite
Others
HOA Fee Include Sewer,Trash,Water
Senior Community No
Tax ID 22-16-326-079
Monthly Total Fees $337
GET MORE INFORMATION




