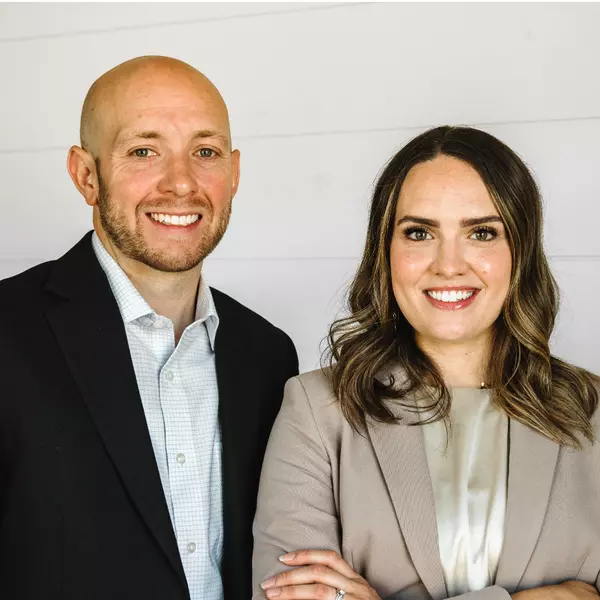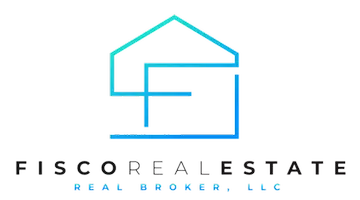300 W 2025 S #12 St. George, UT 84770
UPDATED:
10/13/2024 03:06 PM
Key Details
Property Type Multi-Family
Sub Type Twin
Listing Status Active
Purchase Type For Sale
Square Footage 1,962 sqft
Price per Sqft $218
MLS Listing ID 2028969
Style Townhouse; Row-end
Bedrooms 2
Full Baths 2
Construction Status Blt./Standing
HOA Fees $340/mo
HOA Y/N Yes
Abv Grd Liv Area 981
Year Built 1980
Annual Tax Amount $1,532
Lot Size 2,178 Sqft
Acres 0.05
Lot Dimensions 0.0x0.0x0.0
Property Description
Location
State UT
County Washington
Area St. George; Santa Clara; Ivins
Zoning Single-Family
Rooms
Basement Full, Walk-Out Access
Primary Bedroom Level Basement
Master Bedroom Basement
Main Level Bedrooms 1
Interior
Interior Features Closet: Walk-In, Disposal, Range/Oven: Free Stdng., Vaulted Ceilings
Heating Heat Pump
Cooling Central Air
Fireplaces Type Insert
Inclusions Dryer, Fireplace Insert, Microwave, Range Hood, Refrigerator, Washer, Water Softener: Own
Equipment Fireplace Insert
Fireplace No
Appliance Dryer, Microwave, Range Hood, Refrigerator, Washer, Water Softener Owned
Exterior
Exterior Feature Double Pane Windows, Lighting, Storm Doors
Garage Spaces 2.0
Amenities Available Trash, Water
Waterfront No
View Y/N Yes
View Mountain(s), Valley
Roof Type Tile
Present Use Residential
Topography Curb & Gutter, Road: Paved, View: Mountain, View: Valley
Total Parking Spaces 2
Private Pool false
Building
Lot Description Curb & Gutter, Road: Paved, View: Mountain, View: Valley
Story 2
Water Culinary
Finished Basement 100
Structure Type Stucco
New Construction No
Construction Status Blt./Standing
Schools
Elementary Schools Bloomington
Middle Schools Dixie Middle
High Schools Dixie
School District Washington
Others
HOA Fee Include Trash,Water
Senior Community No
Tax ID SG-TIH-12
Monthly Total Fees $340
Acceptable Financing Cash, Conventional, FHA, VA Loan
Listing Terms Cash, Conventional, FHA, VA Loan
GET MORE INFORMATION




