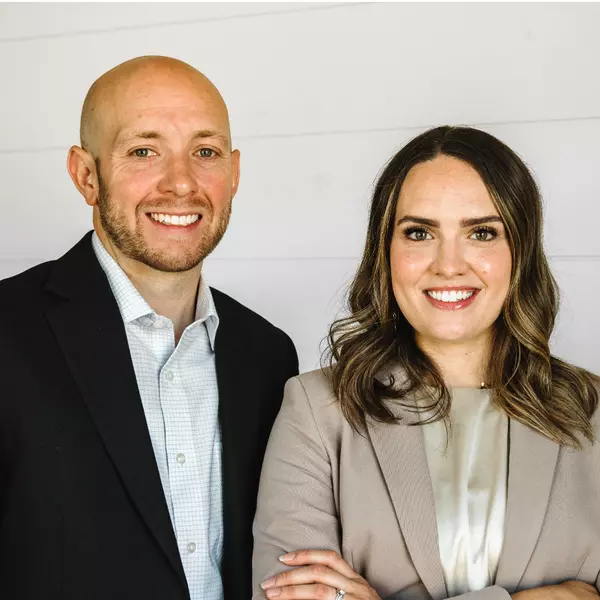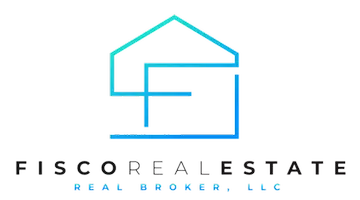1594 TREE TOP LN #825 Heber City, UT 84032
UPDATED:
10/21/2024 11:53 PM
Key Details
Property Type Single Family Home
Sub Type Single Family Residence
Listing Status Active
Purchase Type For Sale
Square Footage 5,407 sqft
Price per Sqft $343
Subdivision Timber Lakes
MLS Listing ID 2013987
Style Rambler/Ranch
Bedrooms 4
Full Baths 2
Half Baths 2
Three Quarter Bath 1
Construction Status Blt./Standing
HOA Fees $1,750/ann
HOA Y/N Yes
Abv Grd Liv Area 2,690
Year Built 2023
Annual Tax Amount $1,079
Lot Size 1.000 Acres
Acres 1.0
Lot Dimensions 0.0x0.0x0.0
Property Description
Location
State UT
County Wasatch
Area Charleston; Heber
Zoning Single-Family
Rooms
Basement Walk-Out Access
Primary Bedroom Level Floor: 1st
Master Bedroom Floor: 1st
Main Level Bedrooms 2
Interior
Interior Features See Remarks, Bath: Sep. Tub/Shower, Closet: Walk-In, Den/Office, Disposal, Great Room, Kitchen: Second, Oven: Double, Range: Gas, Vaulted Ceilings, Theater Room
Cooling Central Air
Flooring Carpet, Hardwood, Tile
Fireplaces Number 1
Inclusions Ceiling Fan, Dryer, Hot Tub, Microwave, Refrigerator, Washer, Window Coverings, Projector
Equipment Hot Tub, Window Coverings, Projector
Fireplace Yes
Window Features Blinds,Full
Appliance Ceiling Fan, Dryer, Microwave, Refrigerator, Washer
Exterior
Exterior Feature Basement Entrance, Deck; Covered, Double Pane Windows, Entry (Foyer), Patio: Covered, Porch: Open, Sliding Glass Doors
Garage Spaces 2.0
Utilities Available Natural Gas Connected, Electricity Connected, Sewer: Septic Tank, Water Connected
Amenities Available Gated, Picnic Area
Waterfront No
View Y/N No
Roof Type See Remarks,Asphalt,Metal
Present Use Single Family
Topography Road: Unpaved, Terrain: Grad Slope, Terrain: Hilly
Porch Covered, Porch: Open
Total Parking Spaces 2
Private Pool false
Building
Lot Description Road: Unpaved, Terrain: Grad Slope, Terrain: Hilly
Story 2
Sewer Septic Tank
Water Culinary
Finished Basement 100
Structure Type Asphalt,Frame,Stone,Cement Siding
New Construction No
Construction Status Blt./Standing
Schools
Elementary Schools J R Smith
Middle Schools Timpanogos Middle
High Schools Wasatch
School District Wasatch
Others
Senior Community No
Tax ID 00-0003-0226
Monthly Total Fees $1, 750
Acceptable Financing Cash, Conventional
Listing Terms Cash, Conventional
GET MORE INFORMATION




