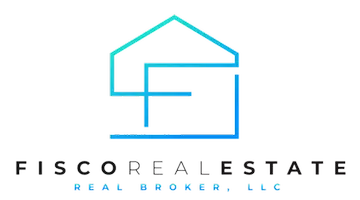3905 S QUARRY RIDGE DR St. George, UT 84790
UPDATED:
02/12/2025 08:33 PM
Key Details
Property Type Single Family Home
Sub Type Single Family Residence
Listing Status Active
Purchase Type For Sale
Square Footage 11,300 sqft
Price per Sqft $619
Subdivision Meadows Edge Ph 2
MLS Listing ID 2011505
Style Stories: 2
Bedrooms 5
Full Baths 2
Half Baths 2
Three Quarter Bath 3
Construction Status Blt./Standing
HOA Y/N No
Abv Grd Liv Area 11,300
Year Built 2022
Annual Tax Amount $12,300
Lot Size 1.000 Acres
Acres 1.0
Lot Dimensions 0.0x0.0x0.0
Property Sub-Type Single Family Residence
Property Description
Location
State UT
County Washington
Area St. George; Bloomington
Zoning Single-Family
Rooms
Basement Slab
Primary Bedroom Level Floor: 1st
Master Bedroom Floor: 1st
Main Level Bedrooms 2
Interior
Interior Features Alarm: Security, Bath: Master, Bath: Sep. Tub/Shower, Closet: Walk-In, Den/Office, Disposal, French Doors, Intercom, Oven: Gas, Range: Gas, Vaulted Ceilings, Theater Room, Smart Thermostat(s)
Heating Heat Pump
Cooling Central Air, Heat Pump
Flooring Carpet, Hardwood
Fireplaces Number 2
Inclusions Alarm System, Ceiling Fan, Compactor, Dog Run, Dryer, Freezer, Gas Grill/BBQ, Hot Tub, Humidifier, Microwave, Range, Range Hood, Refrigerator, Washer, Water Softener: Own, Window Coverings, Projector, Video Camera(s), Smart Thermostat(s)
Equipment Alarm System, Dog Run, Hot Tub, Humidifier, Window Coverings, Projector
Fireplace Yes
Window Features Blinds,Drapes
Appliance Ceiling Fan, Trash Compactor, Dryer, Freezer, Gas Grill/BBQ, Microwave, Range Hood, Refrigerator, Washer, Water Softener Owned
Exterior
Exterior Feature Awning(s), Balcony, Bay Box Windows, Double Pane Windows, Entry (Foyer), Lighting, Patio: Covered, Secured Parking, Skylights, Sliding Glass Doors, Storm Doors
Garage Spaces 8.0
Pool Gunite, Heated, In Ground, With Spa, Electronic Cover
Utilities Available Natural Gas Connected, Electricity Connected, Sewer Connected, Sewer: Public, Water Connected
View Y/N Yes
View Mountain(s)
Roof Type Tile
Present Use Single Family
Topography Curb & Gutter, Fenced: Full, Road: Paved, Secluded Yard, Sidewalks, Sprinkler: Auto-Full, Terrain, Flat, View: Mountain, Private
Porch Covered
Total Parking Spaces 8
Private Pool Yes
Building
Lot Description Curb & Gutter, Fenced: Full, Road: Paved, Secluded, Sidewalks, Sprinkler: Auto-Full, View: Mountain, Private
Faces West
Story 2
Sewer Sewer: Connected, Sewer: Public
Water Culinary
Structure Type Stone,Stucco
New Construction No
Construction Status Blt./Standing
Schools
Elementary Schools Little Valley
Middle Schools Sunrise Ridge Intermediate School
High Schools Desert Hills
School District Washington
Others
Senior Community No
Tax ID SG-MDE-2-5
Acceptable Financing Cash, Conventional
Listing Terms Cash, Conventional



