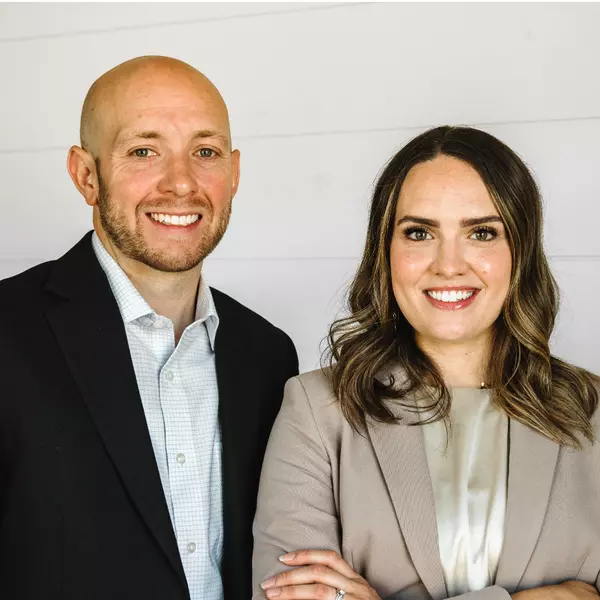2819 W MIRABELLA DR St. George, UT 84770
UPDATED:
11/12/2024 07:16 AM
Key Details
Property Type Single Family Home
Sub Type Single Family Residence
Listing Status Active
Purchase Type For Sale
Square Footage 2,721 sqft
Price per Sqft $319
Subdivision Santa Maria At Sunbrook Ph 4 Amd
MLS Listing ID 2011394
Style Rambler/Ranch
Bedrooms 4
Full Baths 3
Construction Status Blt./Standing
HOA Fees $189/mo
HOA Y/N Yes
Abv Grd Liv Area 2,721
Year Built 2022
Annual Tax Amount $2,980
Lot Size 10,890 Sqft
Acres 0.25
Lot Dimensions 0.0x0.0x0.0
Property Description
Location
State UT
County Washington
Area St. George; Santa Clara; Ivins
Zoning Single-Family
Rooms
Basement None
Main Level Bedrooms 4
Interior
Interior Features Closet: Walk-In, Disposal, Oven: Gas, Range/Oven: Built-In, Instantaneous Hot Water, Granite Countertops, Video Door Bell(s)
Heating Forced Air
Cooling Central Air
Flooring Carpet, Hardwood
Fireplaces Number 1
Inclusions Ceiling Fan, Dryer, Range Hood, Refrigerator, Washer, Water Softener: Own, Window Coverings, Video Door Bell(s)
Equipment Window Coverings
Fireplace Yes
Window Features Plantation Shutters
Appliance Ceiling Fan, Dryer, Range Hood, Refrigerator, Washer, Water Softener Owned
Exterior
Exterior Feature Double Pane Windows, Patio: Covered, Sliding Glass Doors
Garage Spaces 3.0
Community Features Clubhouse
Utilities Available Natural Gas Connected, Electricity Connected, Sewer Connected, Water Connected
Amenities Available Clubhouse, Fitness Center, Pets Permitted, Picnic Area, Playground, Pool, Spa/Hot Tub
Waterfront No
View Y/N Yes
View Mountain(s)
Roof Type Tile
Present Use Single Family
Topography Curb & Gutter, Fenced: Part, Road: Paved, Secluded Yard, View: Mountain, Drip Irrigation: Auto-Full
Handicap Access Single Level Living
Porch Covered
Total Parking Spaces 3
Private Pool false
Building
Lot Description Curb & Gutter, Fenced: Part, Road: Paved, Secluded, View: Mountain, Drip Irrigation: Auto-Full
Story 1
Sewer Sewer: Connected
Water Culinary
Structure Type Stone,Stucco
New Construction No
Construction Status Blt./Standing
Schools
Elementary Schools Arrowhead
High Schools Dixie
School District Washington
Others
Senior Community No
Tax ID SG-SMSB-4-105
Monthly Total Fees $189
Acceptable Financing Cash, Conventional, Exchange
Listing Terms Cash, Conventional, Exchange
GET MORE INFORMATION




