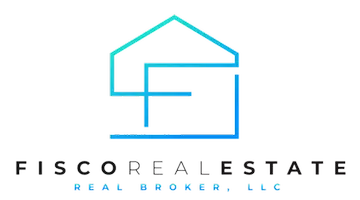256 S 9TH ST S Montpelier, ID 83254
UPDATED:
10/09/2024 05:40 PM
Key Details
Property Type Single Family Home
Sub Type Single Family Residence
Listing Status Active
Purchase Type For Sale
Square Footage 1,890 sqft
Price per Sqft $131
MLS Listing ID 1875162
Style Rambler/Ranch
Bedrooms 3
Full Baths 1
Construction Status Blt./Standing
HOA Y/N No
Abv Grd Liv Area 1,170
Year Built 1953
Annual Tax Amount $841
Lot Size 0.260 Acres
Acres 0.26
Lot Dimensions 0.0x0.0x0.0
Property Sub-Type Single Family Residence
Property Description
Location
State ID
County Bear Lake
Area Elko
Zoning Single-Family, Short Term Rental Allowed
Rooms
Basement Full
Main Level Bedrooms 2
Interior
Interior Features Range/Oven: Free Stdng.
Heating Forced Air, Gas: Central
Flooring Carpet, Hardwood, Linoleum
Fireplaces Number 1
Inclusions See Remarks, Range, Refrigerator
Fireplace Yes
Appliance Refrigerator
Exterior
Exterior Feature Porch: Open
Garage Spaces 2.0
Utilities Available Natural Gas Connected, Electricity Connected, Sewer Connected, Sewer: Public, Water Connected
View Y/N No
Roof Type Metal,Pitched
Present Use Single Family
Topography Road: Paved, Terrain, Flat
Porch Porch: Open
Total Parking Spaces 2
Private Pool No
Building
Lot Description Road: Paved
Faces West
Story 2
Sewer Sewer: Connected, Sewer: Public
Water Culinary
Finished Basement 50
New Construction No
Construction Status Blt./Standing
Schools
Elementary Schools A. J. Winters
Middle Schools Bear Lake
High Schools Bear Lake
School District Bear Lake County
Others
Senior Community No
Tax ID RPM41600140200
Acceptable Financing Cash, Conventional, FHA, VA Loan, USDA Rural Development
Listing Terms Cash, Conventional, FHA, VA Loan, USDA Rural Development
Virtual Tour https://www.utahrealestate.com/report/display/report/photo/listno/1875162/type/1/pub/0



